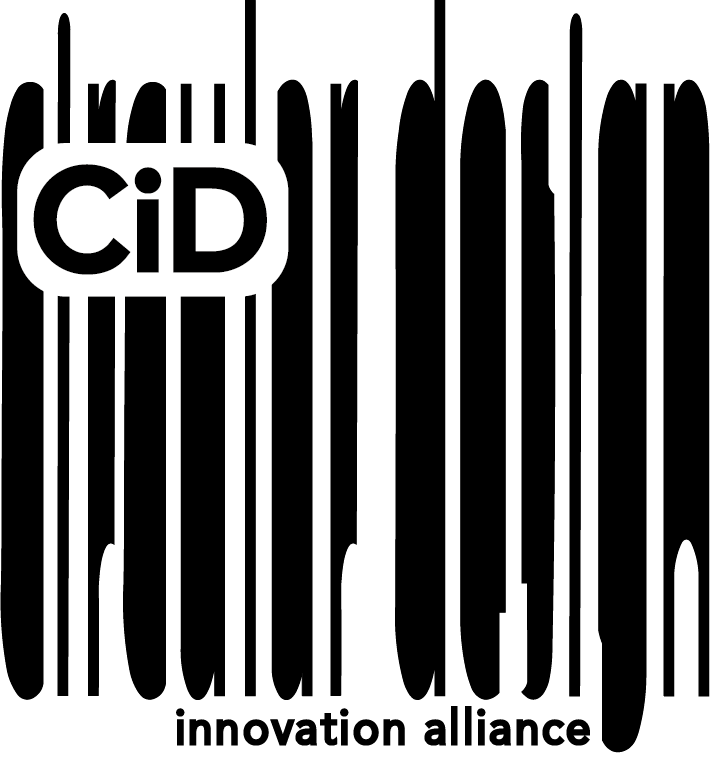
LAB
organized by Territorial Design
in cooperation with Architektūros fondas
CiD Urban Transformation LAB
How can we bring circularity into city-making?
The Urban Transformation LAB brings together professionals to co-create climate neutral futures. Grounded in practice, driven by collaboration. Hands-on and interdisciplinary, it’s a space to explore, prototype and rethink the way we shape cities.
What can you take away from the lab?
The LAB is about experimenting, learning, unlearning, thinking and building. You will have Inputs by international Experts, joint events, networking possibilities and new experiences in the field of Circular Urbanism
The learning outcomes are defined in the context of EQF: knowledge, skills, responsibility and autonomy

programme
Session 1
24/25 july 2025
-
Rough schedule; if you participate, the schedule will be sent to you in German and English. #Flip session #guest lectures #discussion
14:30 Introduction, get to know
In-between Coffee, snacks, networking
16:00 Flip session, group work about urban challenges, reuse and bio-innovation
-
great short inputs by Tom Schoonjans (Rotor), Jasser Salas (OIK) and Martynas Germanavičius (Architektūros fondas)
with discussion round and aperetivo.
The location will be announced.
-
Rough schedule; if you participate, the schedule will be sent to you in German and English. #Workshop #place #strategy #installation
9:30 Coffee and collective breakfast
10:00 Collection Face, group work
Lunch and networking
12:30 Pin up
13:30 Excursion
15:30 Come together, Discussion round
Session 2 is postponed!
New dates will be announced soon!
Session 2
6/7 oct 2025
-
#Realisation of the installation
Arrival, exploration & perception
Session I: Making potential visible
Lunch break
Working Station 1-3
18:30 BaustellenTalks: Construct Lab - Alexander Römer
-
#Realisation of the installation
Deepening, developing & experimenting
Warm-up & Impulse
Session II: Implementation phase
Group 1: Urban Dimension (Outdoor space/corridor drawing attention to urban space, small interventions, mapping)
Group 2: Re-use – Large hall (Analysing & reusing materials, designing seating or lighting installations)
Group 3: Bio Innovation – Courtyard (Experimenting with clay: preparing kitchen structure, material tests)
-
More Infos are coming soon!
© punkt.linden
JOIN US! Let’s work together!
*This further education course is totally covered by the European Union and will cost you nothing!

✺ Frequently asked questions ✺
-
Yes, the course is completely free of charge as it is part of the CiD further education programme, which means it is funded by the European Union.
-
No! The LAB is about experimenting, learning, unlearning, thinking and building.
Everybody from the field architecture, urban design, research, planning, and administration is welcome. If you can’t find yourself in this categories, no problem, write us an email and we will find a solution.
-
It is probably in your best interest to participate in both sessions. However, we understand that it can be difficult to integrate so much time for further training into your normal daily routine. That is why we offer the option of participating in only one session.
The Urban Transformation LAB is organised by the Chair of Territorial design and Urban Planning at Leibniz University HannoverTeam for Concept and Organisation: Jörg Schröder, Rebekka Wandt, Anna Pape, Jackie Williams, Riccarda CappellarIn Cooperation with Architektūros fondas.






